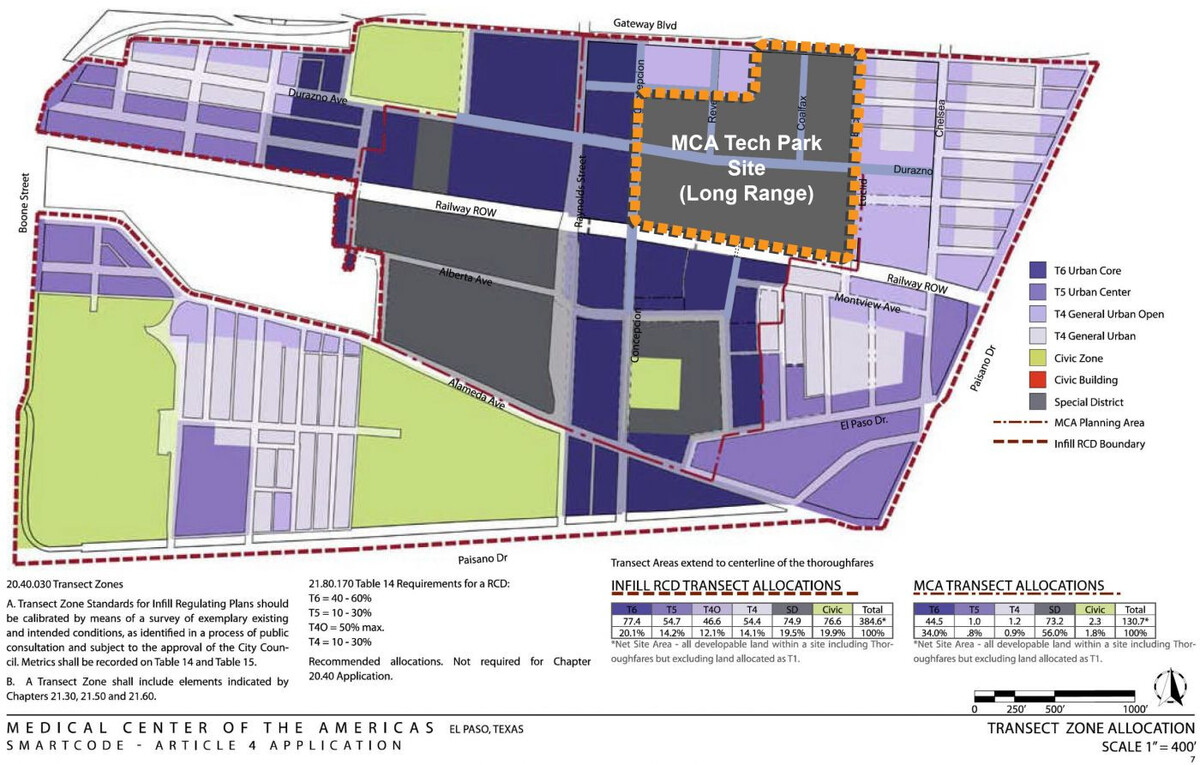As the MCA Campus in South Central El Paso develops, it is transforming a historically underserved neighborhood whose infrastructure, such as roads, utilities, signage and landscaping have long been in need of upgrades and improvements.
To create a campus that is a safe, healthy and beautiful place to live and work, the MCA Foundation has embraced the practice of urban design master planning. A master plan—created with input of urban designers and neighborhood residents—is a documented, long-term, flexible framework for developing and improving a neighborhood.
The global architecture and design firm Perkins+Will has been selected to develop an updated master plan for the 440-acre MCA Campus. The MCA Campus master plan is incorporated into the City of El Paso’s Comprehensive Plan, which has designated the campus as a SmartCode zoned district. SmartCode zoning ordinances will allow for the creation of a pedestrian-friendly, walkable-neighborhood campus with a mix of office, retail and residential spaces.
Since 2000, campus use has grown from approximately 3,000 daily campus users (employees, patients, students, etc.) to over 9,500 today. The transformation from a largely residential and light commercial/industrial neighborhood to an academic medical campus with several new major buildings (and many more expected in the future) has significantly affected the campus’ utility and transportation infrastructure needs. The master plan will provide a framework for addressing these needs.
The MCA Foundation, in conjunction with Perkins+Will, is hosting several Campus Master Planning Symposiums throughout 2018, bringing together campus and neighborhood stakeholders and representatives from the city and county of El Paso. The final Master Plan is expected to be presented in late 2018.
To view a full version of the Master Plan click on the picture below:


 ©
2026 Medical Center of the Americas Foundation – Cardwell
Collaborative
©
2026 Medical Center of the Americas Foundation – Cardwell
Collaborative
